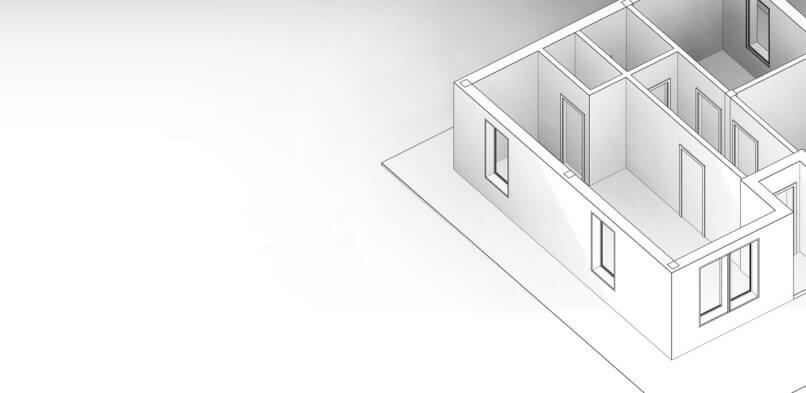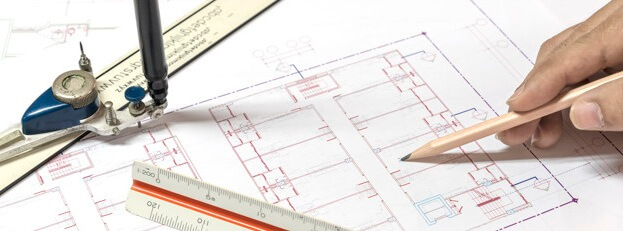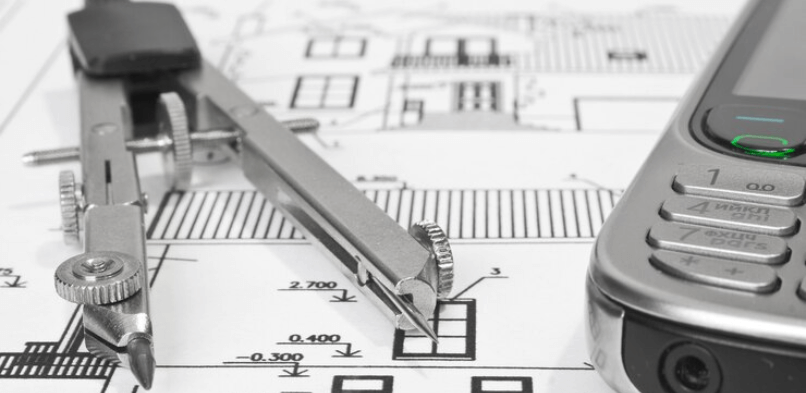The differentiate between Computer-Aided Drafting and Building Information Modeling

Computers have become an integral part of almost every industry, but where computers are revolutionary, it is in the design industry.
From industrial designers to architects, a draughtsman for CAD Drawing, filmmakers for video game developers, 3D designing in a computer, professionals have changed the design business profession.
3D design software landscape is huge today and often overlaps so it can be hard to know if you need 3D modeling software, BIM software or CAD software. Comparing these three categories will give you a better idea about what you will do for yourself.
What is a Computer-aided design(CAD)?
CAD, or computer-aided design and drafting (CADD), is a technology for design and technical documentation, which changes manual drafting with automated processes.
If you’re a designer, draft, architect or engineer, you’ve probably used 2D or 3D CAD programs such as Autocad or Autocad LT software.
These widely used software programs can help you draft construction documents, explore design ideas, visualize concepts by photoreal rendering, and simulate how the design works in the real world.
The CAD software is mainly used to design parts, equipment, or entire projects, such as bridge design by various fields of engineering.
With the advent of 3D printing, CAD software is often used to create designs for 3D printing. Generally, CAD software is used to design an object in 3D, create a 2D schematic of that object for production, and then edit it in the design.
Our CAD Drafting services
In today’s era of fast development, and competition, the CAD Drafting services environment need to be maintained with the latest technology and in trends.
Alpha CAD Service in India Along with many experiences in providing drafting and specific services, Alpha CAD offers services to customers around the world in the US, UK, Canada, Europe, Australia, and the Middle East with various structural engineering, architects, constructors, and 3D visualisation projects.
Following the accuracy of the current CAD rules and standard rules, Alpha CAD provides professional drafting solutions to meet your needs.
We Offer
- CAD Drafting and CAD Drawing
- Architectural CAD Drafting
- Structural CAD Drafting
- Structural Engineering
- CAD Conversions
- CAD Drawing Conversion
- Paper to CAD Conversion
- PDF to CAD
Contact us today for further information.
What is Building information modeling (BIM)?
BIM (Building Design and Building Information Modeling) is meant to assist in the design and construction of buildings.
Establishments, contractors, and engineers use software to visualise, design and integrate the building’s end-to-end construction.
The BIM software is similar to CAD (and technically comes under CAD Umbrella), but the difference is that all the equipment is for building design.
Both 2D and 3D modeling tools are often included in BIM, which allows construction documents and visualisation.
While some overlaps in 3D modeling programs, BIM 3D modeling tools are less robust and flexible than a dedicated 3D modeling software.
The BIM tool can be a library of doors, windows, stairs, and other objects to make the building faster and easier.
Related Blogs


